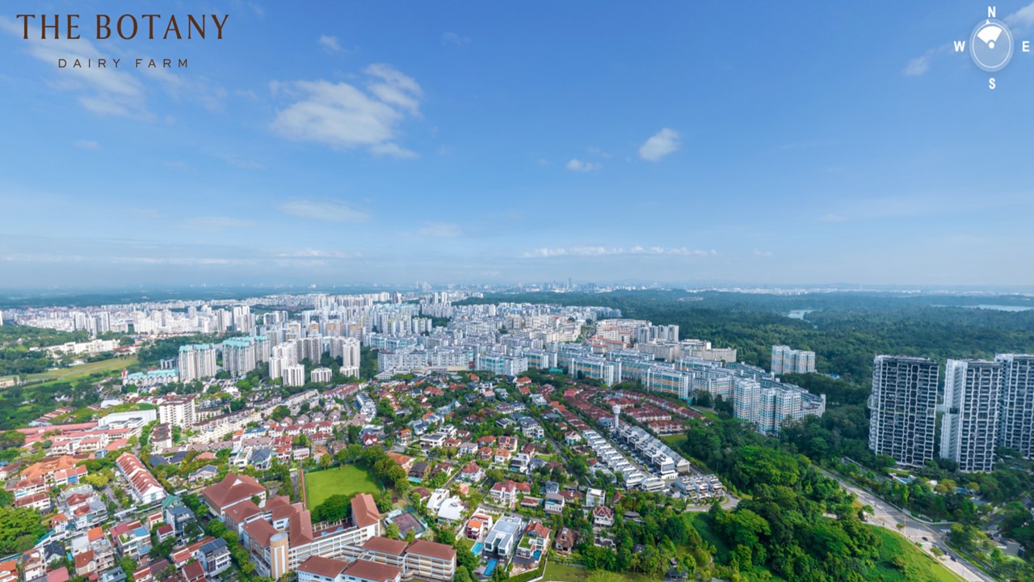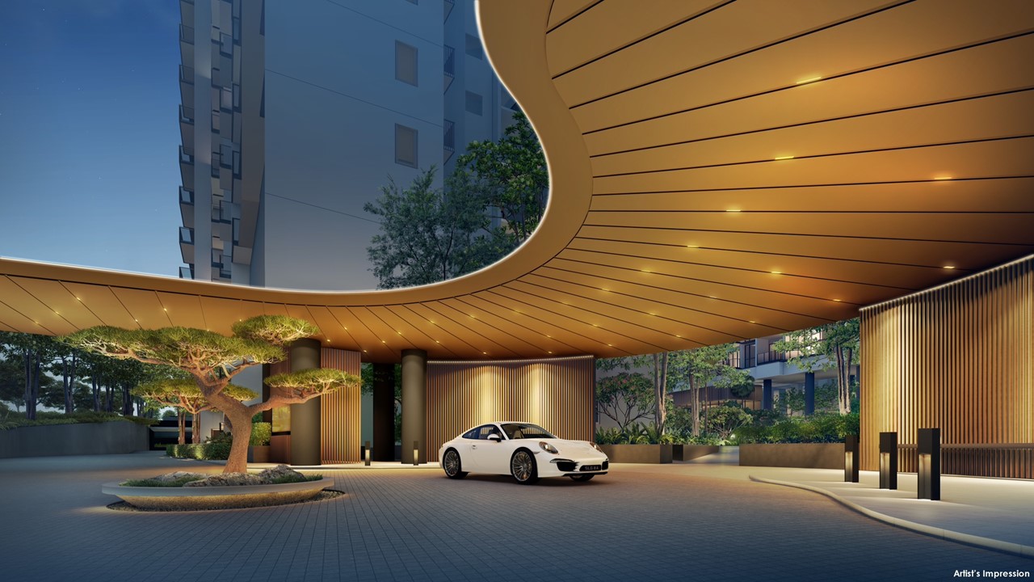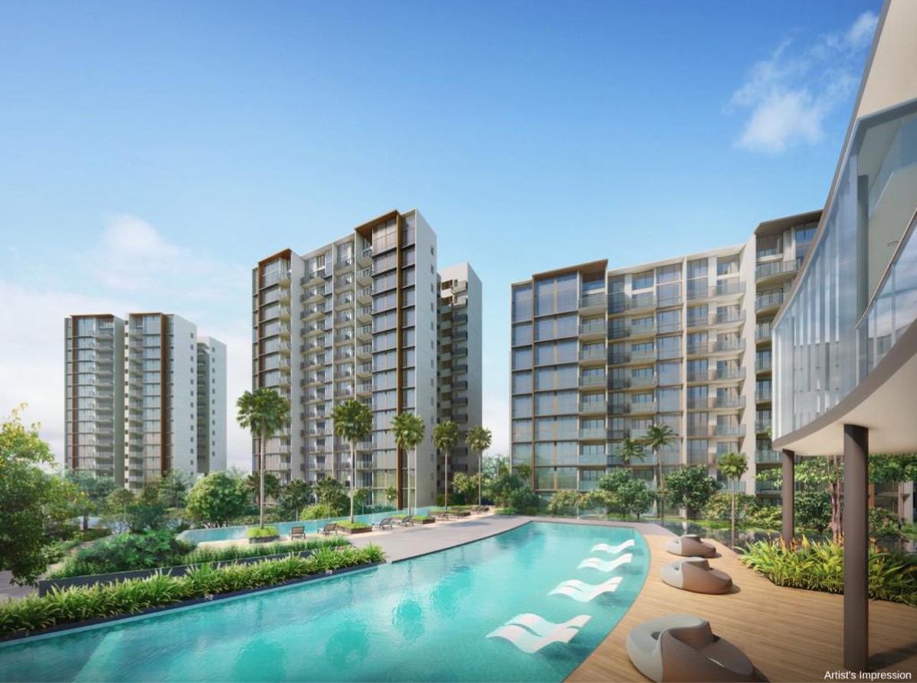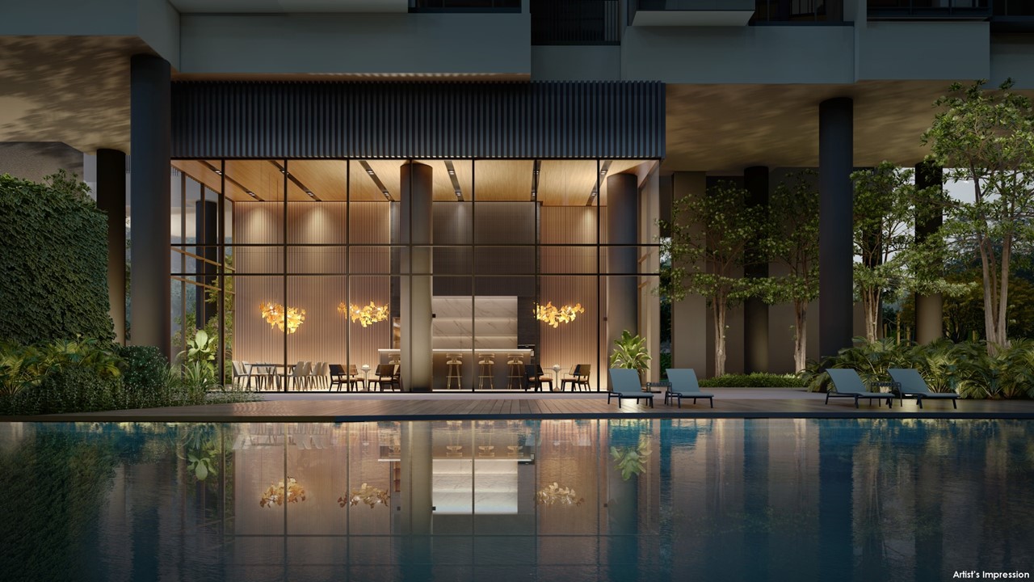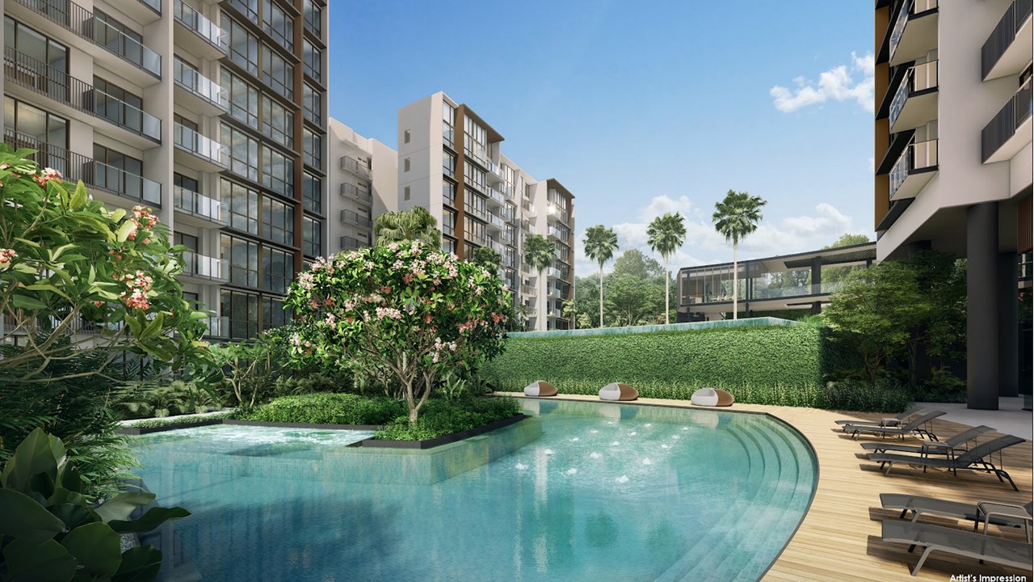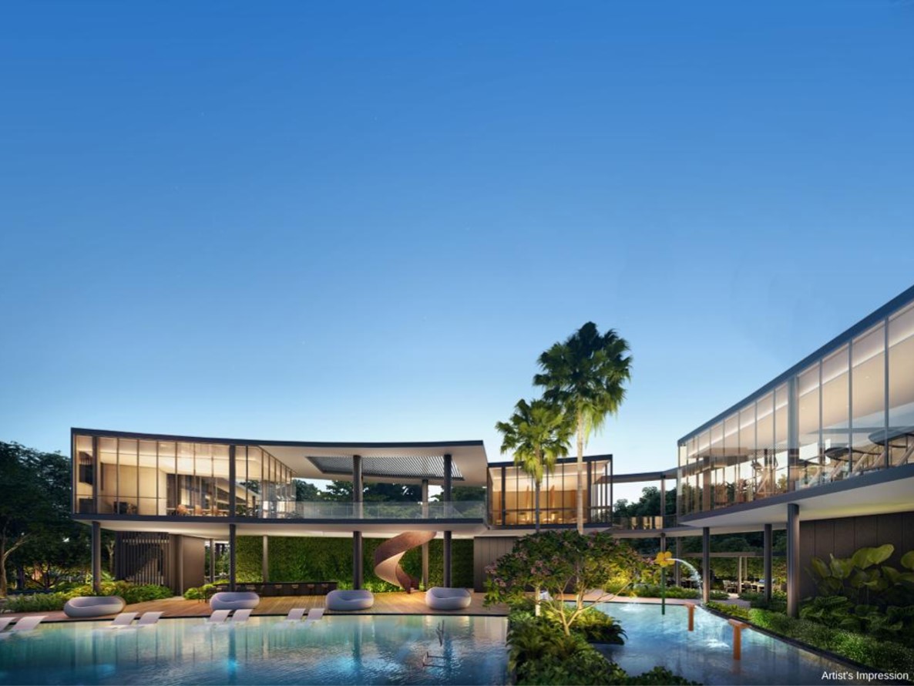The Botany at Dairy Farm
万景轩 By Sim Lian Group
Open For Sales Daily (By Appointment)
3 Bed From $1,898,000
From $1,833 PSF
Book Your Appointment
Latest Unit Sold: #08-28 | See the latest Balance Units Chart
The Botany Showflat viewing is strictly by Appointment only.
1 Bedroom + Study: FULLY SOLD
2 Bedroom: FULLY SOLD
2+Study: Last Unit
3 Bedroom: From $1,898,000
4 Bedroom: From $2,462,000
5 Bedroom: From $2,967,00
Latest Updates: 25th April 2024
-
-
-
- Book an Appointment to view The Botany At Dairy Farm ShowFlat and get Direct Developer Price + Discounts.
- Browse through our virtual sales gallery to find out more about this majestic development.
- Download and view the The Botany E-Brochure
- The Botany floor plan has been uploaded.
- The Botany pricing will be updated periodically here.
-
-
Brief Project Information
| Project Name | The Botany At Dairy Farm |
| Developer | Sim Lian JV (Dairy Farm) Pte Ltd |
| Description | Blocks of 9 / 13 / 14 /15 storey residential apartment with basement car parks and communal facilities and swimming pool |
| Site Area | Approx 15,663.2 sq m |
| Payment Scheme | Normal Progressive Payment |
| Tenure | 99-year leasehold w.e.f. March 2022 |
| Total No. of Units | 386 units |
| Expected TOP | Q3 2025 |
The Botany Developer
The Botany is proudly presented to you by Sim Lian Land Pte Ltd and Sim Lian Development Pte Ltd.
Sim Lian Group has been creating homes for families in Singapore for over 40 years, first earning an outstanding track record in construction. The Group is now recognised as an established property development, investment and construction company with an extensive portfolio of residential, commercial, retail and mixed-use projects in the region.
Since its early roots as an enterprising player in Singapore’s building construction industry, Sim Lian Group has been building a distinctive character based on integrity, flexibility and dedication to quality.
The Botany will be the latest luxury development in Prime District 23 along Dairy Farm Walk. The Botany At Dairy Farm Walk offers exclusive 386 Units of 1 to 5-bedroom unit types to satisfy all needs of both buyers and investors.
The Botany Pricing is yet to be announced. It will be attractively priced for all registered early-bird buyers. The developers will announce when the showroom is ready for viewing. Do register early as developer’s VVIP guest for 1st hand information such as The Botany Floor Plan, The Botany E-brochure and The Botany Price List. VVIP Guest will be invited for the 1st day Preview Launch with attractive developer discount.
The Botany Location Map
The Botany @ Dairy Farm Walk has excellent locality with close proximity to 2 MRT stations, Hillview MRT and Cashew MRT. These attributes bring a unique locational proposition. The Botany is located in Bukit Panjang precinct in District 23 along Dairy Farm Walk, next to German European School Singapore.
This new 99-Years Leasehold condo is well connected to 1 major expressway – Bukit Timah Expressway, which make traveling to the other parts of Singapore convenient.
Shopping Centers Options near to The Botany Singapore are The Rail Mall, Bukit Panjang Plaza, Fajar Shopping Centre & Junction 10. Residents of The Botany can get to enjoy the convenience of amenities such as shopping, dining, banks, supermarkets and pharmacies.
For parents looking at Schools, you may explore schools such as Chestnut Drive Secondary School, Swiss Cottage Secondary School, CHIJ Our Lady Queen Of Peace, Bukit Panjang Primary School, Jurong Pioneer JC which are all close proximity to The Botany.
The Botany Show Flat
For The Botany Showflat viewing appointment, kindly register through this link or simply dial our Sales Hotline +65 6100 6226 before coming to The Botany Showroom. Due to existing regulations, all viewings of The Botany ShowFlat is strictly by appointment basis only.
For those who had registered online, you will be guaranteed of Getting the Direct Developer Price & Discounts with NO COMMISSION payable by you.
If you had registered an online appointment with us, you do not have to register again to avoid duplication. Please be assured that we will contact you in 1-hour time to confirm your appointment. An email will also be sent to you once registered with us.
We are currently in the early phase of Registration of Interest for our VVIP Guests. Register your Interest early to be the first to view our beautiful Showflat once its ready for viewing.
We will update The Botany Balance Units Chart and The Botany Pricing in this official website once the project is launched.
Please note that all balance units for sale at The Botany @ Dairy Farm are based on first come first serve basis.
Please do not miss this rare condo launch near MRT
Only 385 exclusive units are available. Register now for The Botany VVIP Preview.
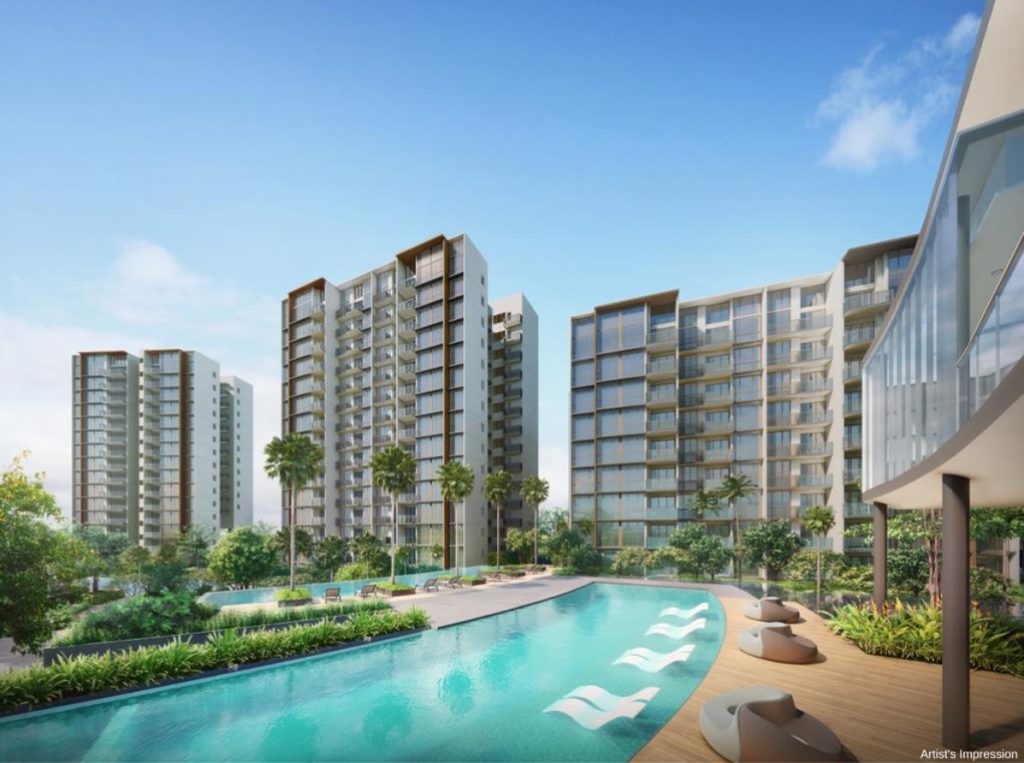

About The Botany @ Dairy Farm 万景轩:
The Botany @ Dairy Farm is the latest City Fringe Condo in Prime District 23 in Dairy Farm Walk by Sim Lian Land & Development Pte Ltd. A majestic condominium of 386 residential units.
A Government Land Sales (GLS) site along Dairy Farm Walk was awarded to Sim Lian Group in March 2022.
Sim Lian Group won the tender at the top bid of $347,001,000 or $980 per sqft per plot ratio. They won the 2nd bidder by $3,566,657.
Residents of The Botany, you will get to enjoy a wide variety of amenities around the vicinity. There are plenty of choices of eateries, cafes, pubs and coffee shops that are just short stroll away.
Aspiring Owners of The Botany may browse and download both The Botany E-Brochure and The Botany Floor Plan here.
If you are looking for New Condo at Dairy Farm Walk, you may consider checking out The Botany.
Rationale of Name: The Botany at Dairy Farm 万景轩:
Passing through the entrance arrival at The Botany At Dairy Farm, another world appears as if time has stood still. The immediate beauty of natural materials and elements captivates, instantly connecting guests with nature. The design takes most advantage on what the site has to offer, unique in terms of character and maximising on the scale. The landscape and architecture blend harmoniously with its expansive and serene surroundings, creating subtle yet distinctive design elements. The arrival deck is bright and welcoming, flanked with lush greenery. Open spaces are created in between the architecture in order to bring in light and provide an airy atmosphere.
Mornings can be spent retreating around the water bodies or small cozy pockets of landscape space, soft morning mist hankering around the air that would evoke tranquility and supply the peaceful sense of being that is synonymous with resorts and spas. The tranquility and drama of its setting, magnified by the breeze in the trees, further emphasize the importance of nature within The Botany. Moving forward to the landscape deck, soft-form trees are selected to create a recreational holiday experience. Residents can indulge in swimming in the clear waters, and even partake in leisurely activities like lounging along the pool, with a stupendous view in front of them. The design encourages connection to the outdoors.
The standalone grand clubhouse with co–working space and gymnasium are placed strategically near to each other that opens up to endless possibilities. This conscious strategy within the heart of the development brings out moments of stillness, creating a combination between indoor and outdoor settings that perfectly captures the spirit of the occasion. Family inspired BBQ and dining pavilions allows all walks of life to gather and celebrate.
THE BOTANY | DEVELOPER | PROJECT DETAILS | LOCATION MAP | SITE PLAN | FLOOR PLAN | PRICING | GALLERY
EBROCHURE | ELEVATION CHART | BALANCE UNITS CHART | MASTER PLAN | LOAN CALCULATOR | BOOK SHOWFLAT APPOINTMENT | CONTACT
Book An Appointment to view The Botany ShowFlat & get VVIP Discounts (Limited Time), Direct Developer Price, & Hardcopy E-Brochure. Guaranteed with Best Price Possible.
OR
Fill up the form on the right and get a copy of The Botany Price, E-Brochure, and Latest Updates!
Strictly no spam policy.
