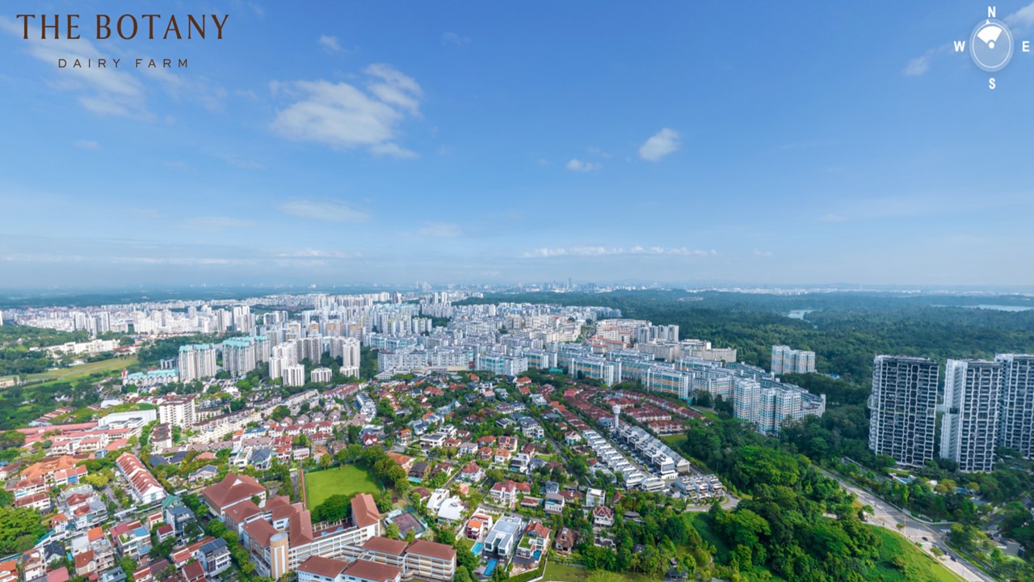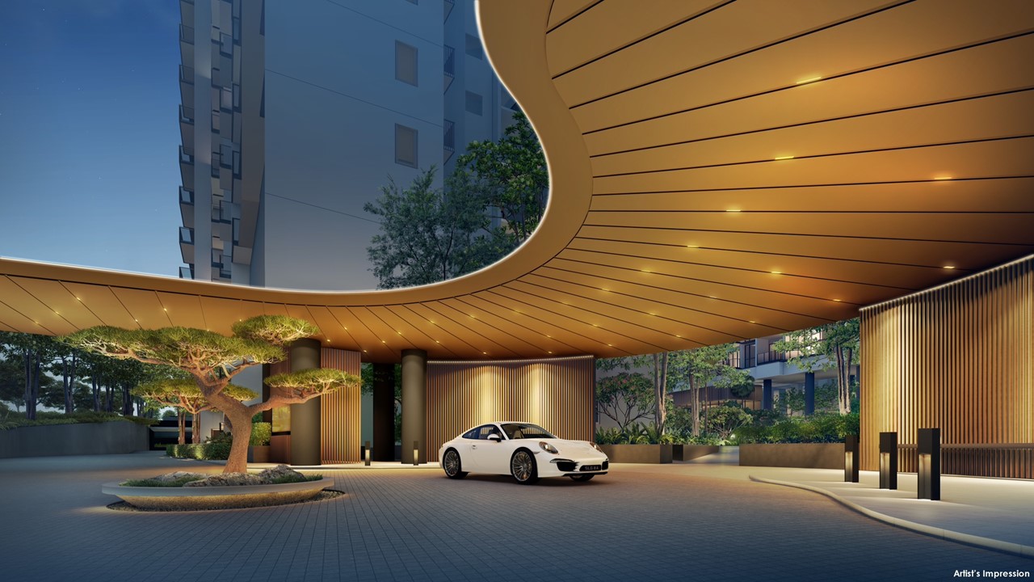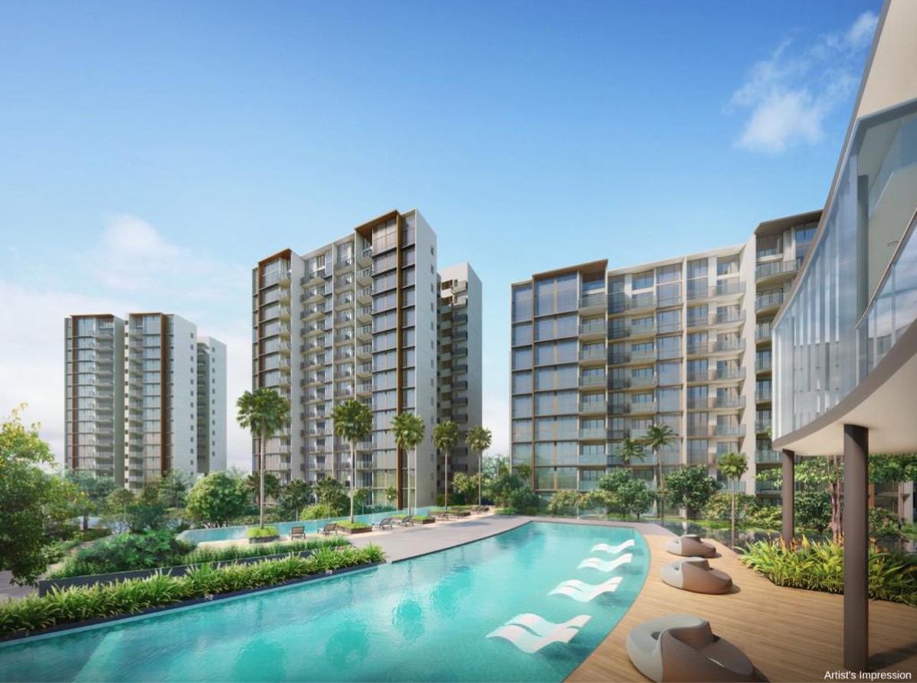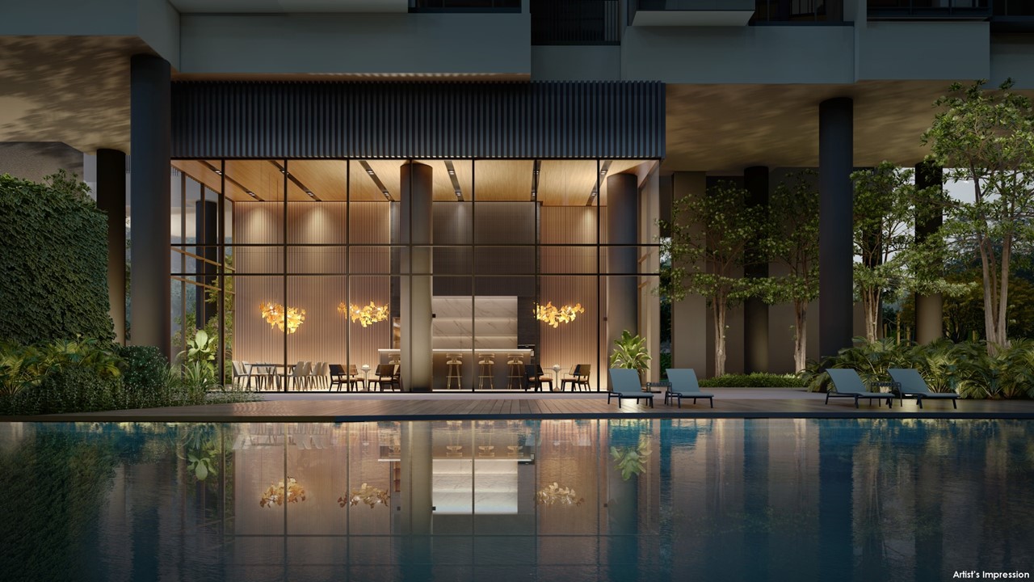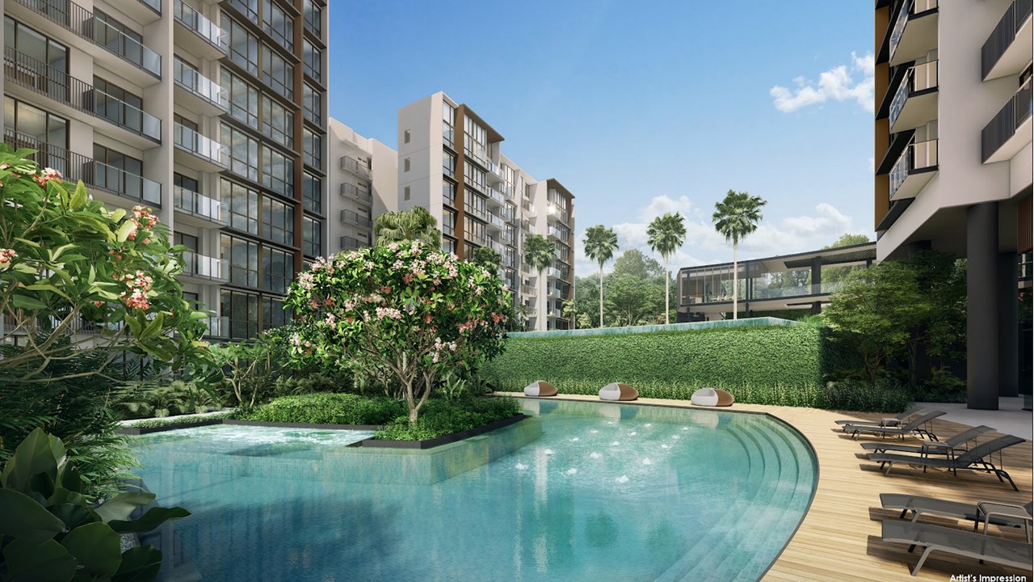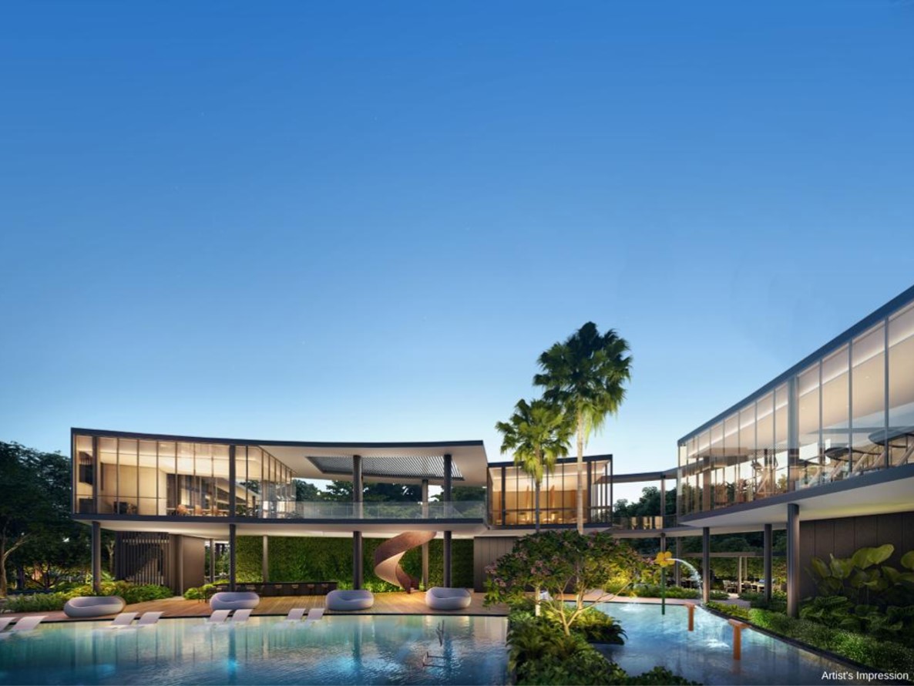THE BOTANY Project Details
| Project Details | The Botany 万景轩 |
| General Project Description | 5 blocks of 9/13/14/15-storey condominium development with basement carpark, communal facilities and swimming pool on Lot 2800V MK 16 at Dairy Farm Walk |
| Project Address | 3 / 5 / 7 / 9 / 11 Dairy Farm Walk |
| District | 2800V MK 16 at Dairy Farm Walk |
| Tenure of Land | 99-years Leasehold |
| Developer | Sim Lian JV (Dairy Farm) Pte. Ltd. |
| Site Area | 168,597 sqft |
| Plot Ratio | 2.1 |
| Development Heights / Storey | 5 blocks of 9/13/14/15-storey |
| Total No. of Units | 386 Residential Units |
| Mukim Lot No. | 02800V MK 16 at Dairy Farm Walk |
| Project Account | DBS Bank Ltd 003-700158-9 |
| Design Architect / Project Architect | M.A.N Architects LLP |
| Landscape Architect | Ecoplan Asia Pte Ltd |
| Main Contractor | Sim Lian Construction Co (Pte) Ltd |
| Structural Engineer | KCL Consultants Pte Ltd |
| M&E Consultants | Kunda Consulting Engineers |
| No. of Lifts | 2 Common lifts |
| No. of Car Park Lots | 386 Basement carpark lots including 4 lots equipped with electric vehicle (EV) charging points; and 5 Handicapped parking lots |
| Units Type | 1 + Study |
| 2 Bedroom | |
| 3 Bedroom | |
| 4 Bedroom | |
| 5 Bedroom | |
| Expected Temporary Occupation Permit (TOP) Date | Estimate 2027 |
| Expected Legal Completion Date | Estimate 2028 |
(Disclaimer: All project details and information contained herewith for The Botany is subject to change without prior notice.)
The Botany At Dairy Farm | www.the-botany.com.sg | +65 6100 6226
THE BOTANY | DEVELOPER | PROJECT DETAILS | LOCATION MAP | SITE PLAN | FLOOR PLAN | PRICING | GALLERY
EBROCHURE | ELEVATION CHART | BALANCE UNITS CHART | MASTER PLAN | LOAN CALCULATOR | BOOK SHOWFLAT APPOINTMENT | CONTACT
Book An Appointment to view The Botany ShowFlat & get VVIP Discounts (Limited Time), Direct Developer Price, & Hardcopy E-Brochure. Guaranteed with Best Price Possible.
OR
Fill up the form on the right and get a copy of The Botany Price, E-Brochure, and Latest Updates!
Strictly no spam policy.
